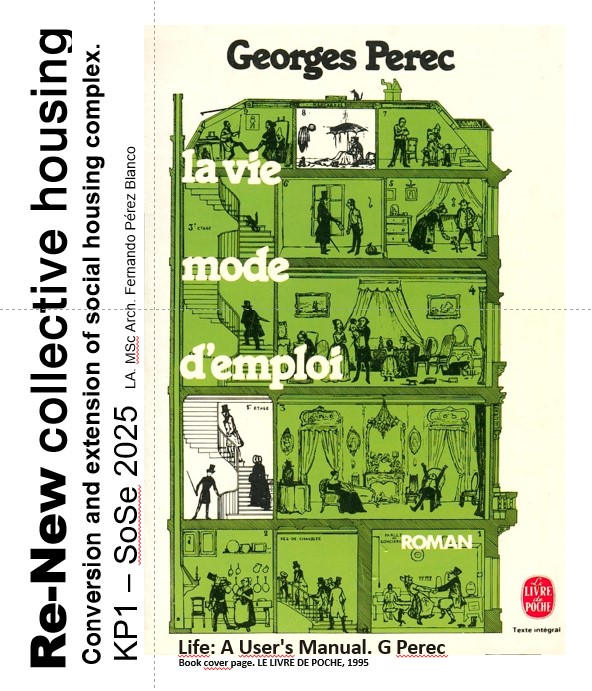
> Summary
Conditions have changed.
The scarcity of material and energy resources, as well as the recurrent financial crises, are challenging our traditional model of planning and building through new projects, and are forcing us, among other things, to halt the growth of urban sprawl, reduce the volume of new construction and avoid unnecessary demolition. In this sense, reusing and upgrading the existing and densifying our cities has been our challenge for several years.
Post-war social housing buildings offer an opportunity to work in this direction.
Their obsolescence is not only due to lack of maintenance, but also because they no longer meet the requirements of current housing and sustainability standards. And above all because it is urgent and desirable to adapt these existing dwellings to new family and work models.
Social and economic transformations have brought about changes and greater diversity in the way we live, work and socialise. How is this reflected in the spaces we inhabit? What are the spatial demands of contemporary ways of life?
>The Excersice
In this course, we will work on spatial and functional conversion, as well as on densification of an existing social housing complex.
Through actions such as modification, redistribution, recombination, addition or subtraction, we will explore alternatives to provide solutions for the diversity of needs. We will seek innovative, healthy, accessible, comfortable and versatile spaces using reversible techniques with low environmental impact.
We will use constraints as a framework for creativity.
In order to get on the preliminary design, we will analyse several examples that will be an important reference for your design.
>When?
Friday afternoons from 14:15 to 19:15
The design course starts on 11.04.2025
- Dozent/in: Fernando Pérez Blanco
