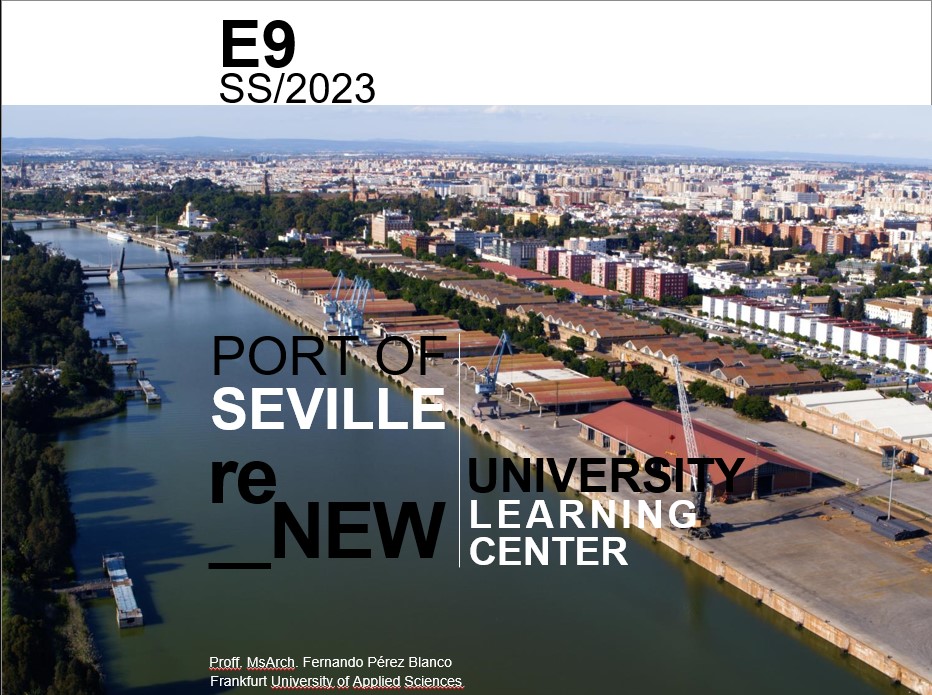
> Framework and Goal
The E9 design course will work within the framework of the new master plan for the Port of Seville (Spain), to propose, through the renovation and extension of two old port buildings, a multi-purpose space for the neighbouring University within the new open and welcoming area of the city.
The new Urban District of the Port is one of the most important projects that the Port Authority is currently engaged in. The idea is to contribute towards shaping the future town planning, converting the dock areas closest to the city into new spaces open to the public that can be enjoyed by everyone.
The history of Seville has always been linked to its port, and nowadays, after different periods of modernisation and relocation, the early 20th century port area is preparing to open its spaces to the city.
In this context of reconversion, the course will work in the central area of the new master plan, by reusing and adapting two existing buildings (one of the regionalist buildings and one of the 1926 warehouses) and the surrounding open areas.
>The Exercise
The aim of the E9 course is to design, through the reuse of these two buildings, a multifunctional complex to house different activities open to students, Professors and the public.
To this end, uses such as a learning laboratory, a media-lab, a conference centre, exhibition and event rooms, but also a canteen or restaurant, a cafeteria, rest and lounge areas, meeting and study rooms, as well as outdoor areas should be arranged.
- Dozent/in: Fernando Pèrez Blanco
- Dozent/in: Wolfgang Jung
