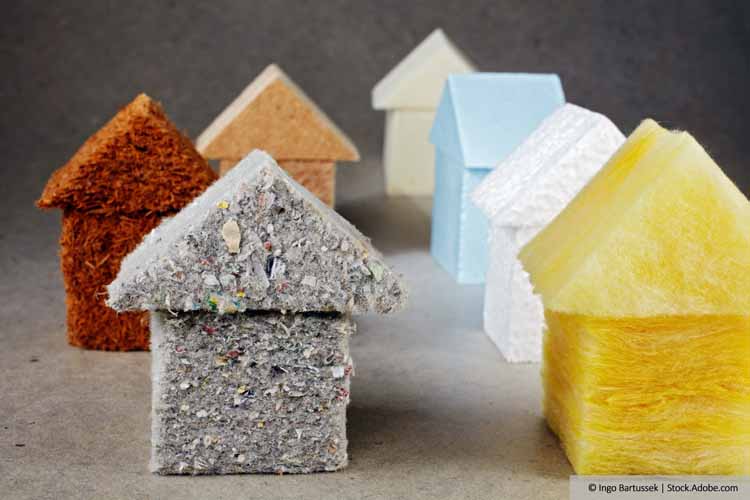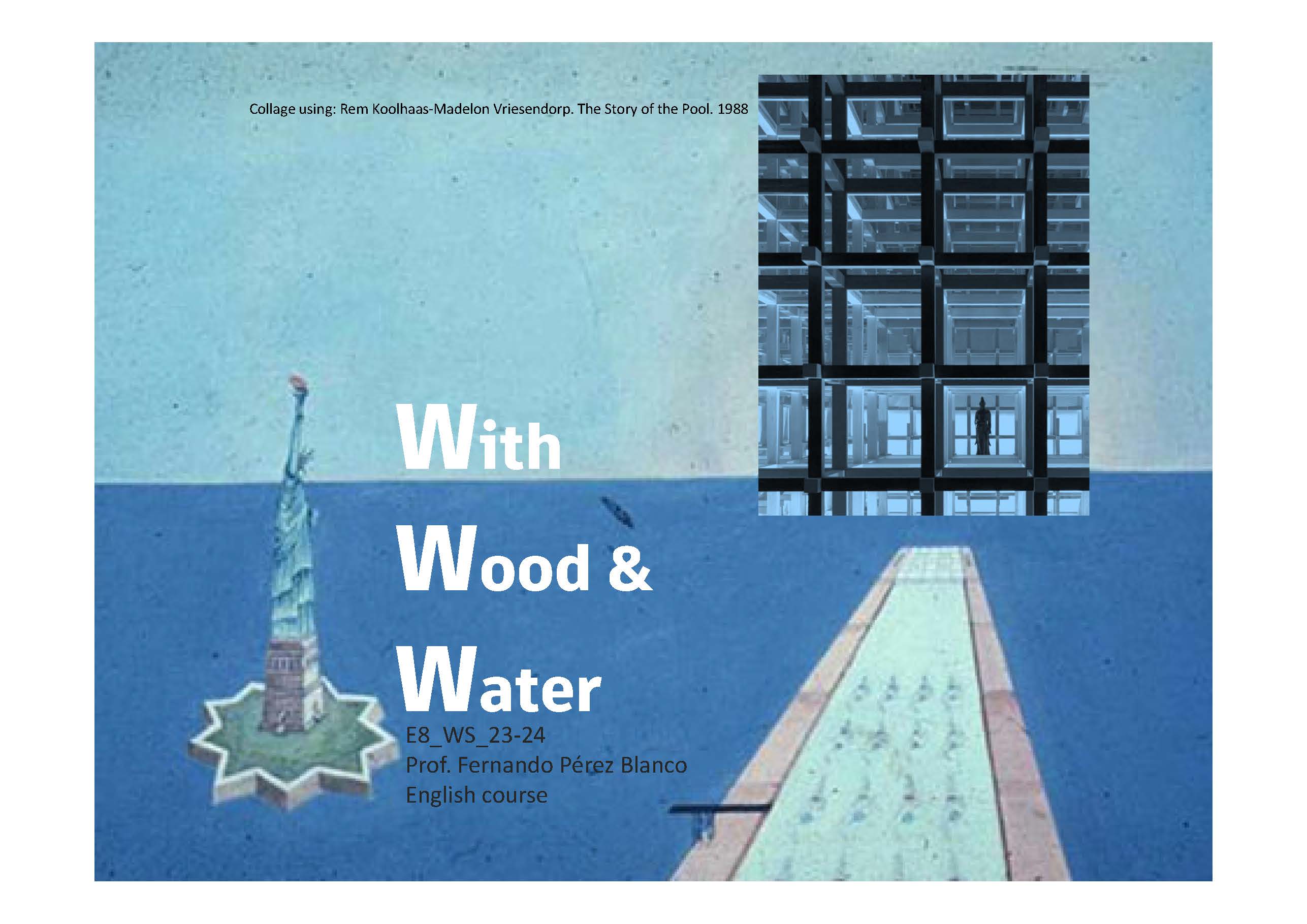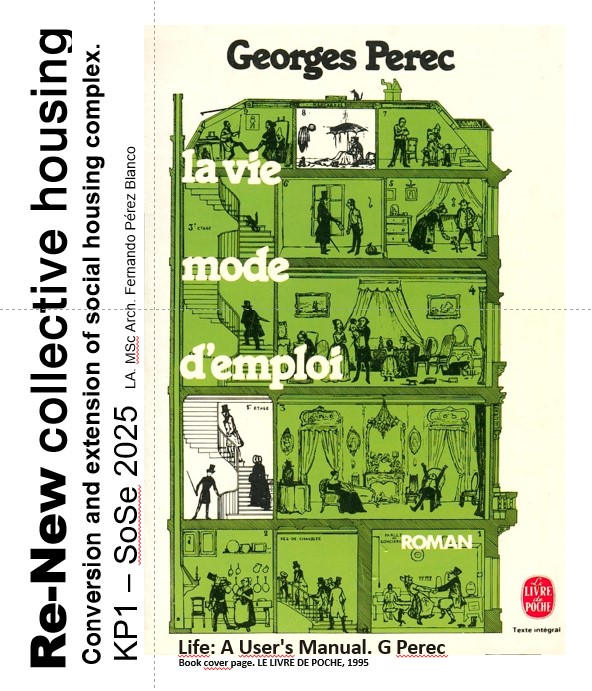
- Dozent/in: Marei Pelzer





The E8 course for this semester has a double purpose:
Firstly, it proposes the design of a social and sports facility linked to an ancient natural swimming pool and swimming club located at the eastern end of the northern sector of the port of Frankfurt.
Secondly, and in parallel and indissolubly, we will work from material and constructive strategies that respond to criteria of simplicity, flexibility and sustainability.
To this end, we will develop a sports and swimming complex with accommodation to be built in wood.
During the course we will address the definitions of the functional programme, the insertion in the site, the definition of spaces, mass and volumes, as well as their materiality, structure and construction system in detail 1/10 or 1/20.
What?
In an existing space (flat) whose plans are provided, you have to propose 3 different spatial configurations to accommodate at least 3 of the following groups of inhabitants:
1. A single person who works at home and receives customers.
2. A young couple with remote working space (home office).
3. An older person accompanied by a young person or adult.
4. A Couple with a 10 year old son or daughter
How ?
Avoiding fixed partitions.
Use a modular system of furniture, cabinets and movable or removable elements (furniture kit or modular cabinets, curtains and movable panels).
Imagine that some or all of the functions of daily life, such as cooking, eating, sleeping, working, studying, entertaining (music, reading, TV), cleaning, storing, repairing, etc., are associated with a piece of furniture that is built with compatible dimensions for assembly with others.
DO MORE WITH LESS
Based on the need to propose project strategies from the optimisation of material, we propose through this exercise to explore the possibilities of design starting from the material restrictions.
In other words: material restrictions as a trigger for the project.
What to do?
You have to build the tallest possible structure using a 700x500x5mm sheet of board.
Explore and plan solutions using drawings and diagrams.
You can make as many attempts as necessary.
Plan an present the subdivision into pieces and ensemble system
What are the conditions?
The structure must be built using only one 700x500x5mm foam board sheet.
The structure must be stable and self-supporting. With a horizontal hourly oscillation of less than 1/10 of the height, and sufficiently rigid to withstand transportation and movement.
It must be built by assembled and/or simply supported pieces, without using glues (except to reinforce some joints).
What should be delivered?
1. The Physical model. You should delivery the model at room 511
2. Hand Book (DIN A4) including:
2.1. At least 3 photos of the final model: one of them showing the height of the model (tape measure)
2.2. Drawings and diagrams of:
- Panel with the division into pieces (name or code of the pieces)
-Catalogue of the pieces (name or code + quantity + figure, measurements) without scale.
- Schemes and diagrams of assembly (without scale)
- Axonometric scheme with general measures (height, width, length)
2.3. Photos of the process and sketches
On the top of the handbook sheet you have to write:
optimize BABEL Stegreife WS23-24 / Prof. Mg. Arch. Fernando Pérez Blanco
Student name, student number and course in which he/she is enrolled (E7, E8, or E9).
What are the dates?
a- Presentation: Wednesday 15 May at 14:00h (2:00PM) via Zoom.
https://fra-uas.zoom-x.de/j/67570534996 ID: 675 7053 4996/ Ac code: 005091.
b- Submission: Wednesday 22 Nov until 11,30hs.

Conditions have changed.
The scarcity of material and energy resources, as well as the recurrent financial crises, are challenging our traditional model of planning and building through new projects, and are forcing us, among other things, to halt the growth of urban sprawl, reduce the volume of new construction and avoid unnecessary demolition. In this sense, reusing and upgrading the existing and densifying our cities has been our challenge for several years.
Post-war social housing buildings offer an opportunity to work in this direction.
Their obsolescence is not only due to lack of maintenance, but also because they no longer meet the requirements of current housing and sustainability standards. And above all because it is urgent and desirable to adapt these existing dwellings to new family and work models.
Social and economic transformations have brought about changes and greater diversity in the way we live, work and socialise. How is this reflected in the spaces we inhabit? What are the spatial demands of contemporary ways of life?
>The Excersice
In this course, we will work on spatial and functional conversion, as well as on densification of an existing social housing complex.
Through actions such as modification, redistribution, recombination, addition or subtraction, we will explore alternatives to provide solutions for the diversity of needs. We will seek innovative, healthy, accessible, comfortable and versatile spaces using reversible techniques with low environmental impact.
We will use constraints as a framework for creativity.
In order to get on the preliminary design, we will analyse several examples that will be an important reference for your design.
>When?
Friday afternoons from 14:15 to 19:15
The design course starts on 11.04.2025

The idea of heritage is often associated with the past, particularly with something that had value or represents it, and therefore deserves to be preserved. In general, the concept of heritage is linked more to the preservation and conservation of objects to be observed than to their proper integration into the everyday life of society. We usually ask our built heritage to remain untouched over time without taking into account the actual use and value of the building today. But does a building still have value if its use is obsolete?
Based on the value and fascination we recognise in the old, sometimes renovating or building on it is a better and more appropriate alternative to conservation. In this way, it is possible to convert spaces to house new relevant uses for the present. In doing so, through the appropriate use of materials, instead of distorting the original structure, it is possible to innovate and add even more value to architectural works
Moreover, not only to preserve our cultural heritage, but also to address sustainable development, during last years a large number of buildings are being remodelled rather than demolished.
In this scenario, architects have the opportunity to reflect on the contingency, utility and identity of certain places and structures by reusing existing buildings.
During the course we will explore and discuss strategies that focus on the efficient management of materials and techniques available in their context. Those that prioritise reuse and repair, as well as optimising the materials and conditions available in the immediate environment.
We will work on concepts and criteria that prioritise the environmental, social and cultural value of material resources, and we will explore strategies and tools to act from the design project.
Based on this approach, we will critically analyse experiences and case studies.
We will delve into the construction aspects of the building studied.
Through research, drawing and modelling, we will learn from architects who have transformed and improved existing conditions through simple, yet intense and creative actions.