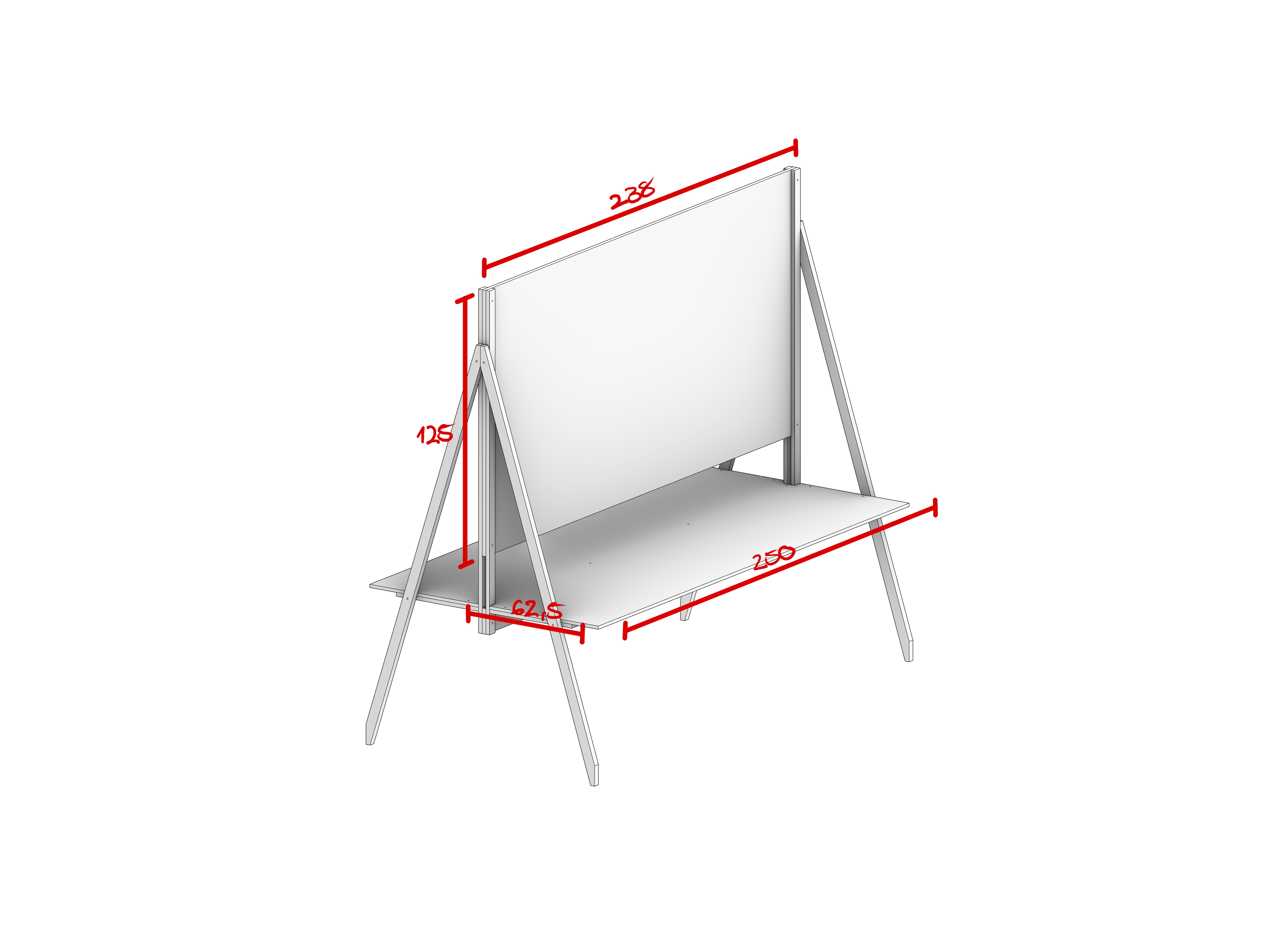Ausstellungssystem / Exhibition System
Besten Dank für Ihren Upload.
Nun zur Planung des eigenen Ausstellungsdesigns: Jede Arbeit hat maximal eine Tischseite zur Verfügung!
Alternativ sind in Abstimmung mit den Modulverantwortlichen mehrere Arbeiten zusammenzufassen. Eventuell müssen wir auch einige Arbeiten vor Ort im Umfang etwas reduzieren. Zeigt die wichtigsten Pläne, weitere Pläne verkleinert z.B. als A3-Mappe dazulegen. Der Standort in der Ausstellung wird per "Hängeplan" fest zugeteilt.
Thank your for uploading.
For planning your own exhibition design: Each work has a maximum of one side of the table!
Alternatively, several works can be combined in consultation with the module coordinators. We may also have to reduce the size of some works on site. Show the most important plans, add further plans in reduced size, e.g. as an A3 folder. The location in the exhibition is allocated by means of a ‘hanging plan’.

