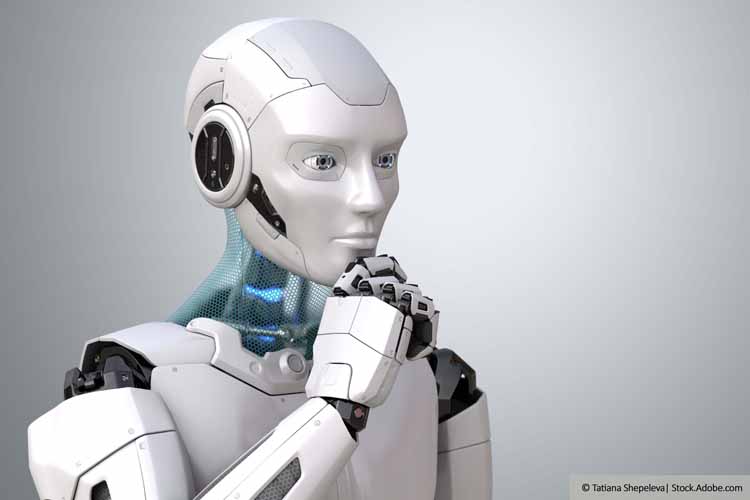
- Dozent/in: Peter Ebinger





In diesem Seminar sollen vielfältige Möglichkeiten vorgestellt und erprobt werden, wie
politische Bildungsprozesse anhand von machtkritischen Konzepten zu öko-sozialer transformativer
Sozialer Arbeit angestoßen werden können.
Politische Bildung, insbesondere Globales Lernen und Bildung für Nachhaltige Entwicklung kann stärker in der Sozialen Arbeit in verschiedenen Berufsfeldern und wissenschaftlichen Auseinandersetzungen eingesetzt / diskutiert werden. Es werden Methoden politischer Bildung mit dem Schwerpunkt öko-sozialer Transformation und Sozialer Arbeit gelegt.
Welche Rolle sollte die Soziale Arbeit für eine sozial-ökologische Transformation spielen? Welches Wissen? Welche Praxen müssen dazu entwickelt und aufgebaut werden?
1. Klimagerechtigkeit aus postkolonialer und intersektionaler Perspektive muss eine Prämisse (in)
der Sozialen Arbeit werden | Zum Schweigen gebrachte und marginalisierte Stimmen dürfen
nicht länger ignoriert werden.
2. Fachliches Zusammenhangswissen zu Umweltzerstörung, Rassismus, Sexismus und Ableismus
und Sozialer Arbeit erarbeiten.
3. Profil einer sozial-ökologischen dekolonialen Sozialen Arbeit ausbilden.
Leeres Template ohne Inhalte oder Blöcke. Es ist nur ein Forum vorhanden. Bitte denken Sie daran, dem Kurs einen Einschreibeschlüssel zu geben.