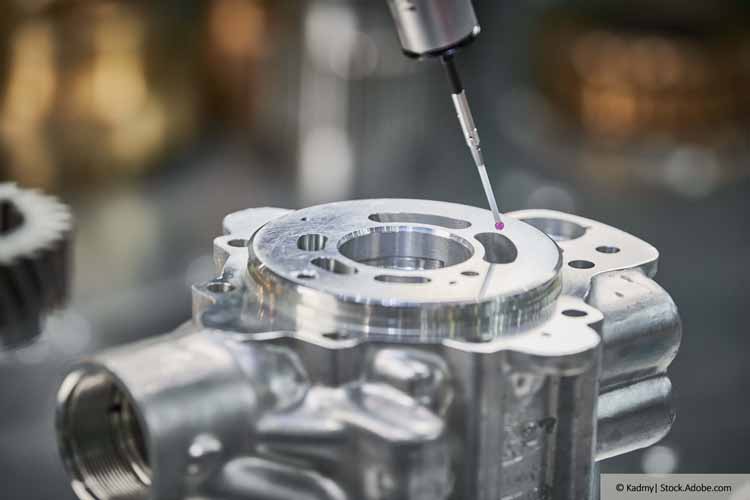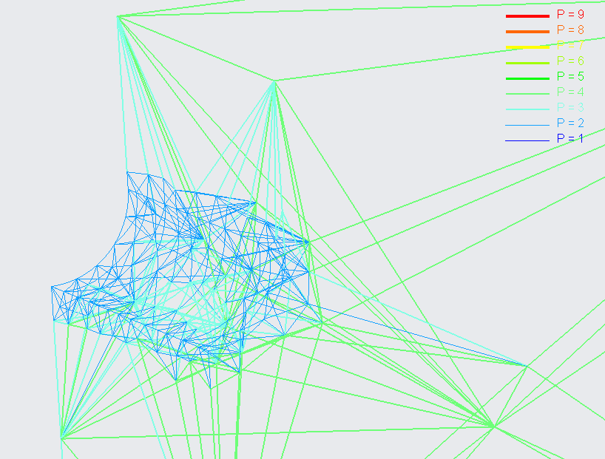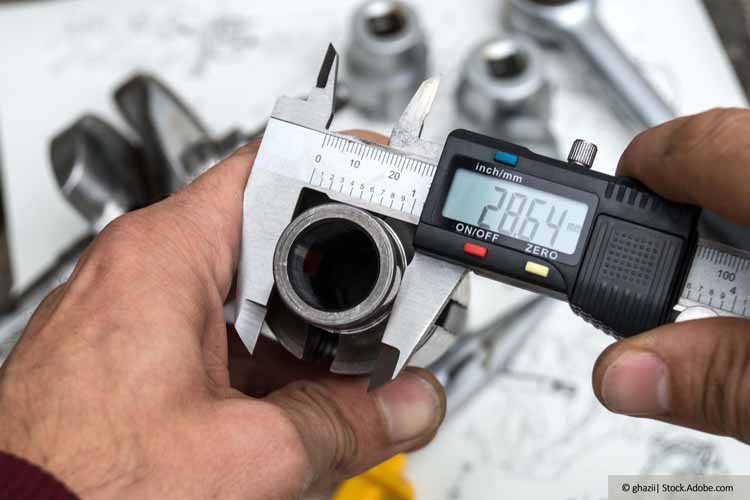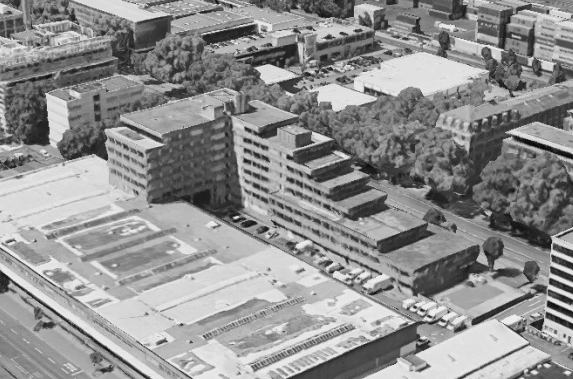
Kursbereich: DigiTaL-Team



Vorlesung über mechanische Fertigungsverfahren in der Mechatronik.
Vorkenntnisse in der mechanischen Bearbeitung von Metallen und Kunststoffen (Bohren, Sägen, Drehen, Fräsen, usw.) zum Beispiel durch eine Ausbildung oder ein Praktikum sind von Vorteil aber nicht zwingend erforderlich.

Vorlesung und praktische Computerübungen zur mechanischen Simulation mittels Finite Elemente Methoden FEM.

Praktische Übungen im technische Zeichnen mit den Grundlagen der Konstruktionslehre.

Lebensräume neu denken: Bestandsbau und urbane Transformation.
Hanauer Landstraße 208 -216